My husband spends most of his waking hours in the office which doubles as a work-from-home space (full-time currently) and an after-hours gaming retreat. He had been asking to remodel the office in our Redmond, Washington house for years but I resisted because the existing office was very craftsman, like the house, and I worried that a modern update would look out of place. Fast forward, after a master bath remodel and refinishing the wood floors, and I agreed it was time for an office refresh.
I designed a custom built-in desk with a quartz top that filled the entire 10+ foot wall with space to fit a very large monitor (looks small because the desk is sooo huge) and plenty of room to display all of his gaming statues. It was my first opportunity to design a custom built-in and it was the desk of his dreams. Of course, 4 months after it was done he accepted an offer with a company in California so he did not have much time to enjoy it – life, right?!?!? I hope the new owners love it!
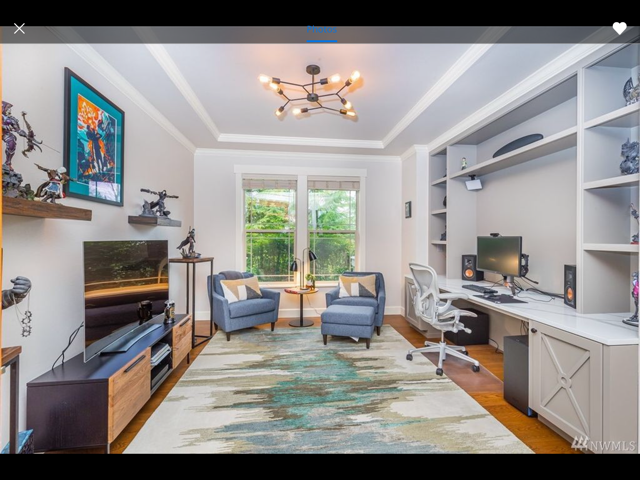
Redmond, WA Office after 2019 remodel
Our current house has 4 bedrooms but we really need all of them to function as bedrooms so there is a room for my youngest son and plenty of room for my oldest son and in-laws to visit at the same time which they did shortly after we moved to CA and will be doing again at Christmas – California for Christmas (or any time really) is not a very hard sell.
So, Office 2.0 it is and it is going to be spectacular! At over 500 sq feet of new space, the office will have a large walk-in closet and a master bathroom (thanks to our real estate agent for the suggestion) so it can function as a first-floor master or an amazing home gym. This will be the only main floor bedroom and we learned that lots of people want these when we sold our old home.
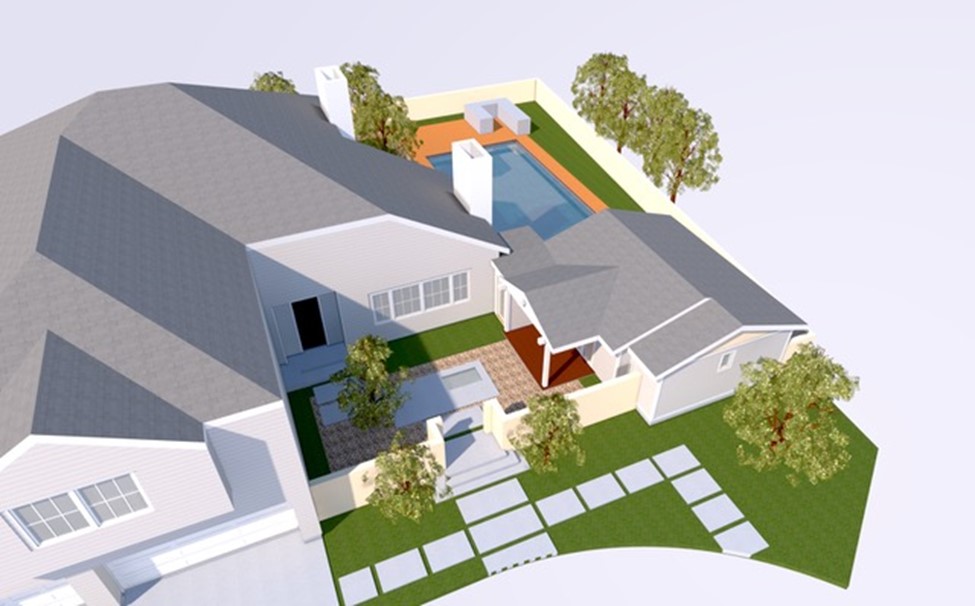
Addition shown on far right which will be connected to the living room
The office will be a single single floor addition that will sit at the end of the pool where there is currently a random patch of grass that Odin (the dog) does not even visit. There will a La Cantina accordian door that opens to the pool and another set of French doors on the other side that open to the courtyard in the front. This room is going to have the best view in the house!
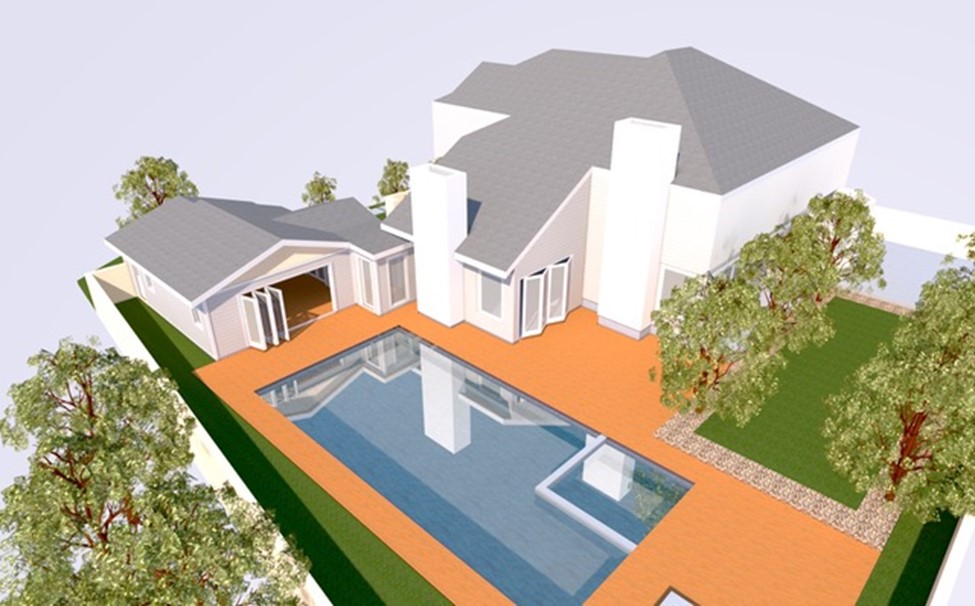
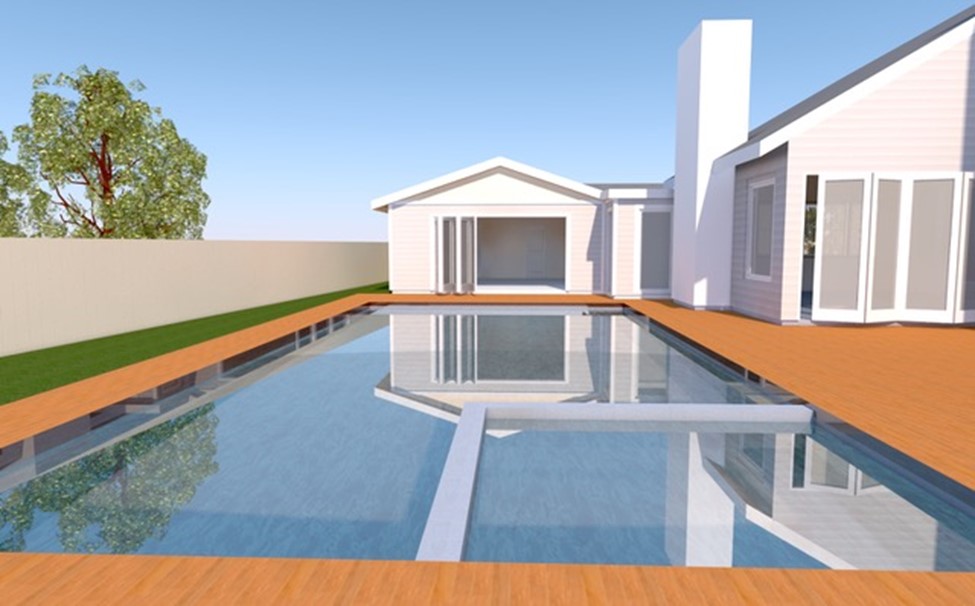
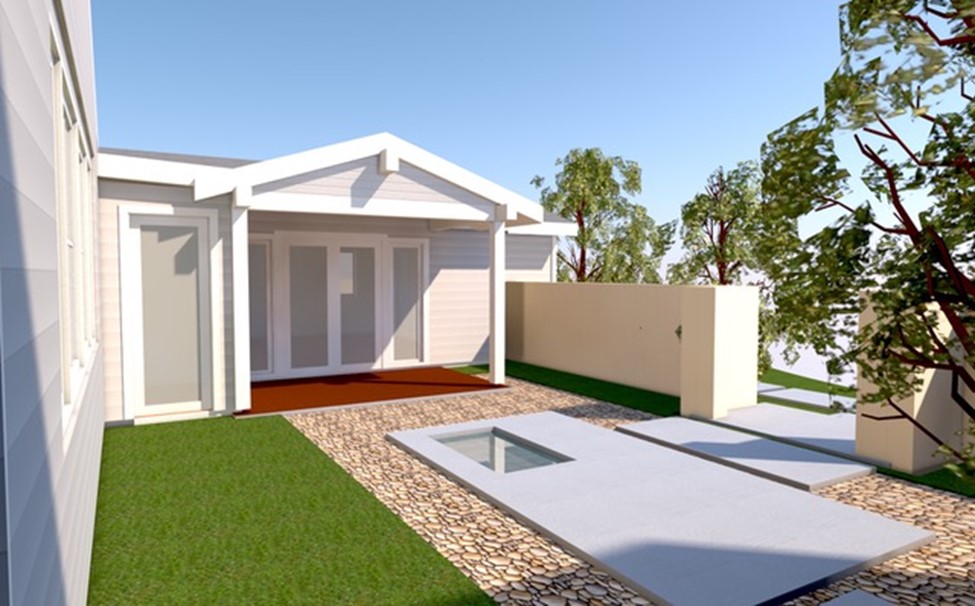
View looking across the pool to the new office
View of office french doors looking out to the front courtyard
Our house entire house was gut remodeled 6 years-ago so our goal is to use the same materials (flooring, bathroom cabinets, etc.) so that the addition will look like it was always there. I am excited to add some personality with bathroom tiles and fixtures and am working on an inspiration board that I will share soon. We just received approval from our HOA and the city of Newport Beach and it would be great to break ground before Christmas which is probably waaay too optimistic so probably more likely we will start in Jan for what the builder says will be 4-month build.
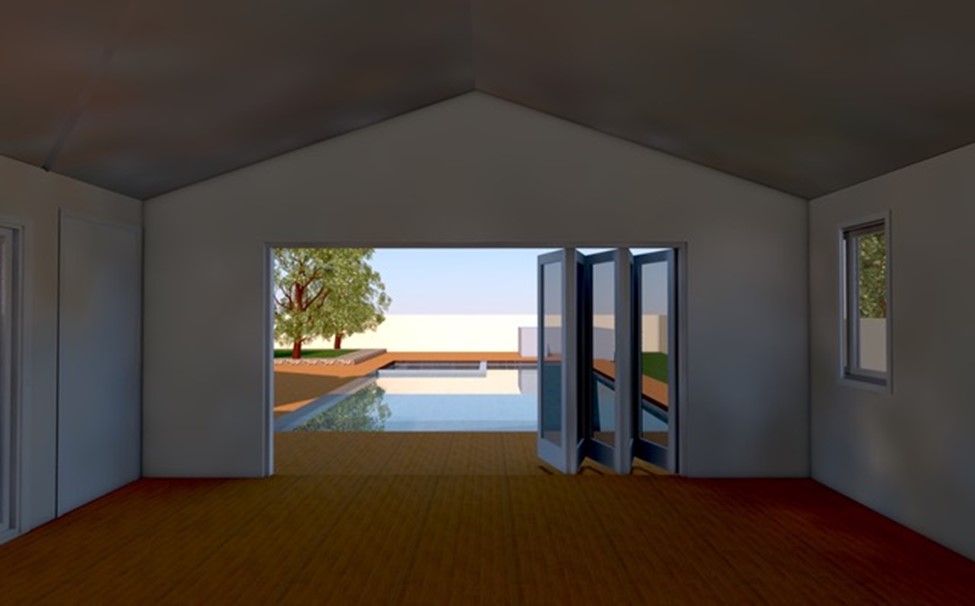
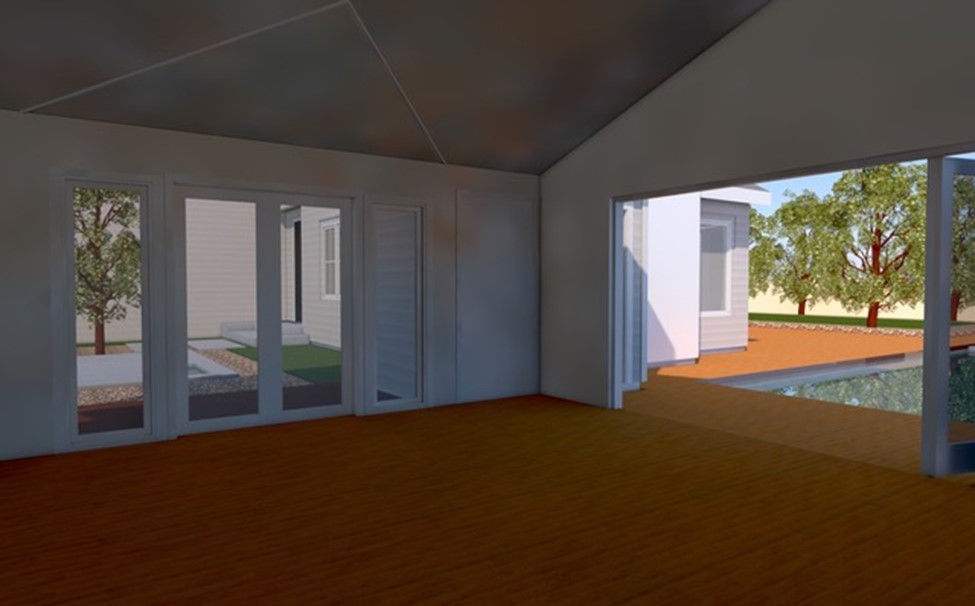
View inside the office looking out the bi-fold doors and toward the front courtyard
Have any of you done gone through this big of a remodel? Any advice? We remodeled our master bathroom in our Redmond, Washington house which took 5 months so it will be a miracle if this really happens in the same amount of time!
