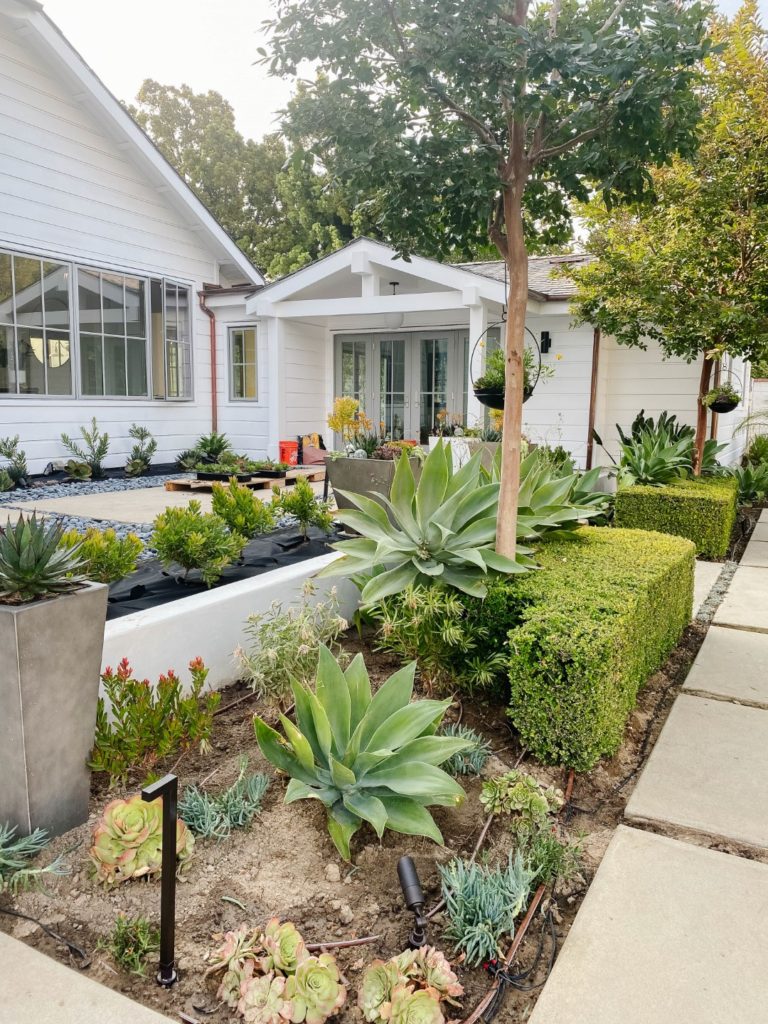It’s here – inspection day! Almost 1 year from the date that we moved into our house in Newport Beach, and just over 6 months since we broke ground, we are ready to declare the office addition complete. This is pretty remarkable given that it is a 500 sq/ft addition with a ¾ bathroom and a walk-in closet that we designed and built during a pandemic.
Here is the street view of what things looked like before and after. The landscaping made a huge difference because before you really could not see the house except for the garage becuase the front entry was hidden behind the gate and a tall hedge. The addition is the portion of the house on the far right with the two windows.
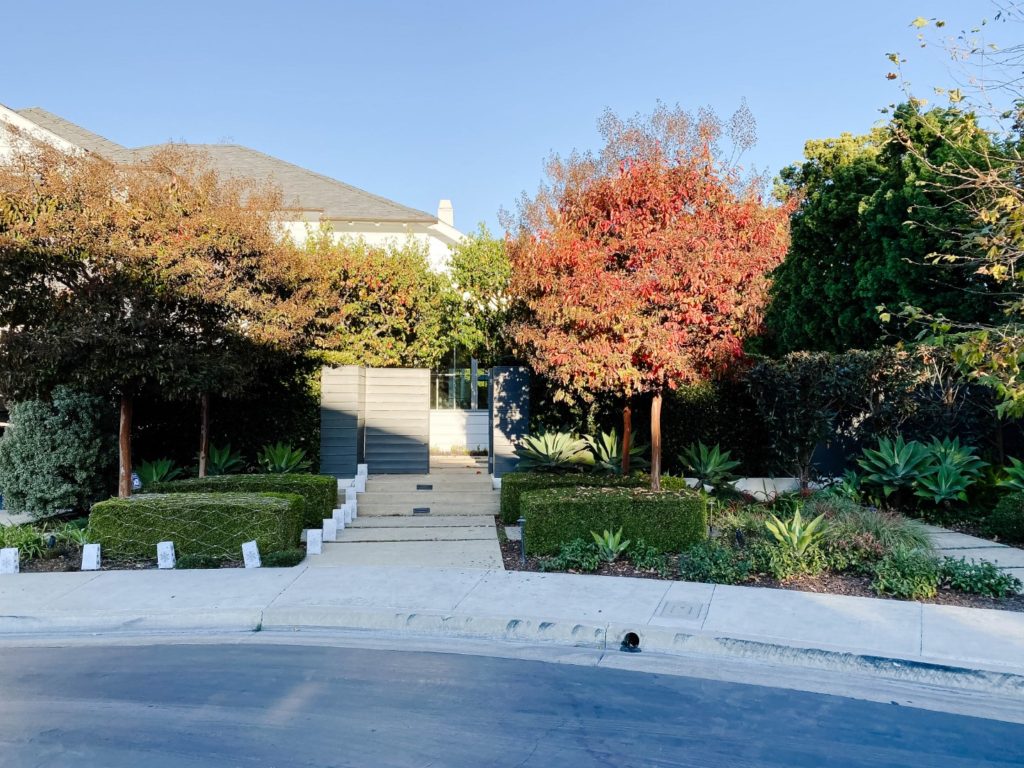
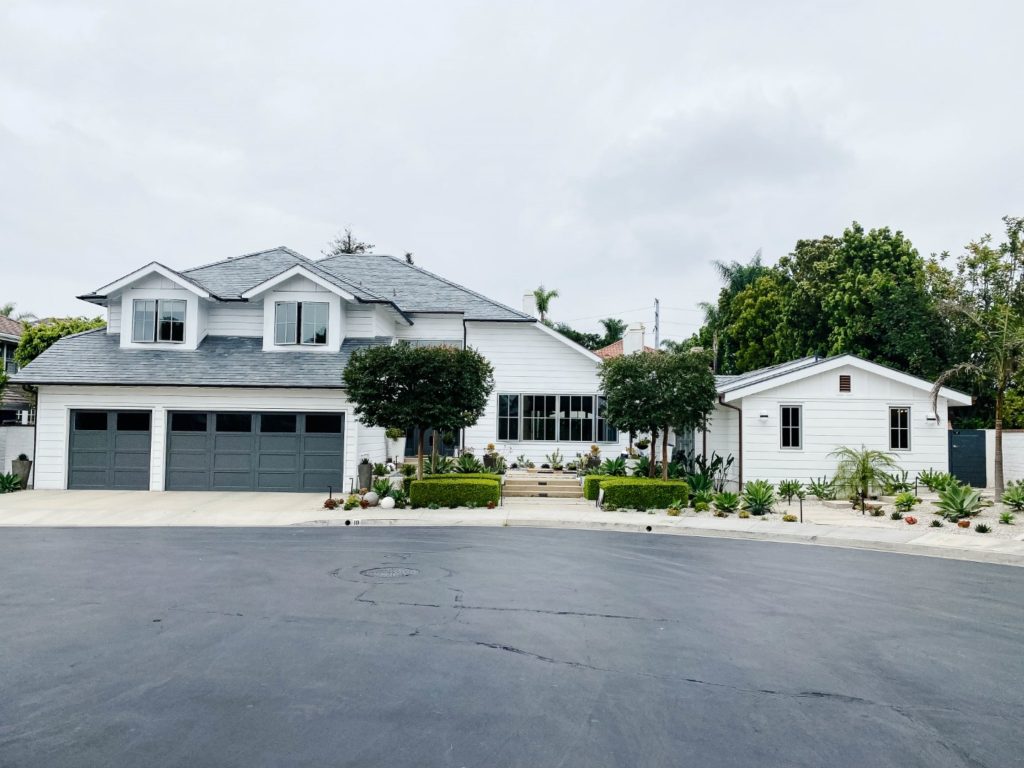
Here is a before and after view of the addition specific site. The pool was there before but there was a patch of grass at the end of the deck that the dog did not even use.
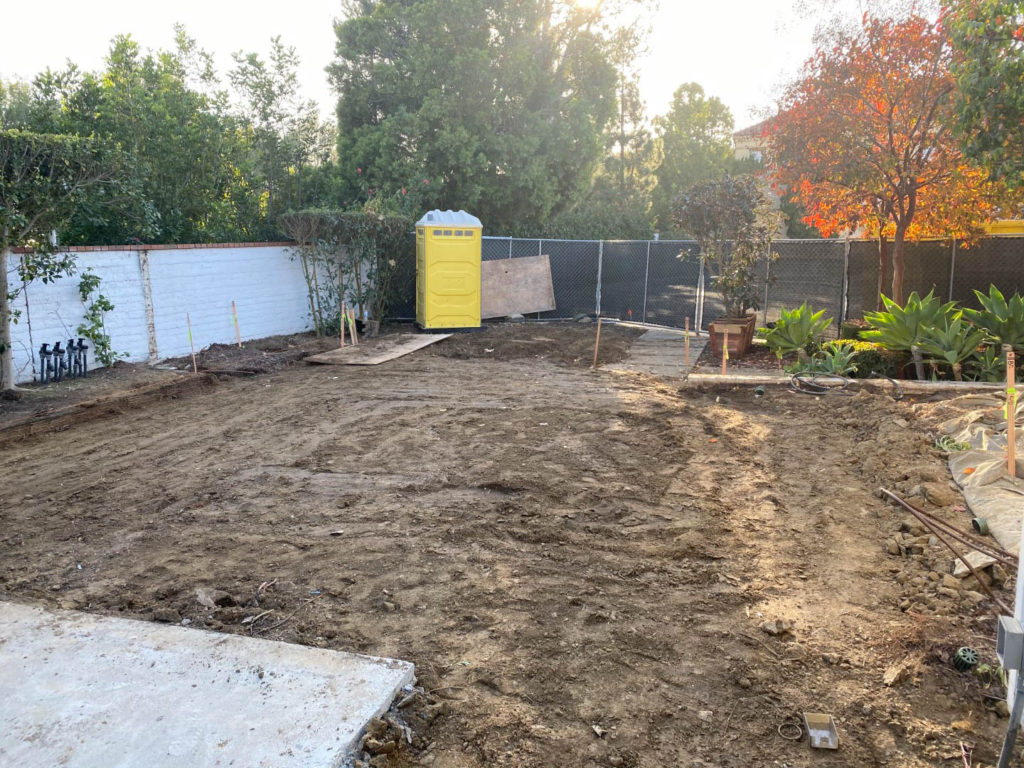
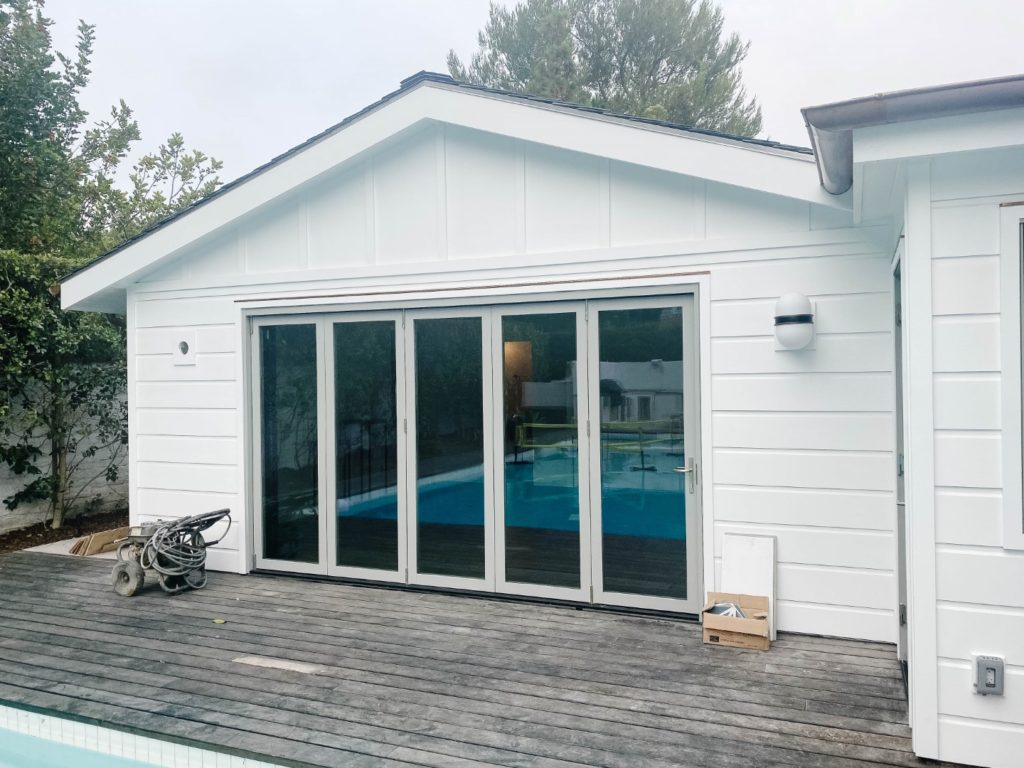
This room is designed to be an office for my husband who has been working from home now for about a year because of Covid and the way things are going, it looks like they may not be going back in Oct as planned. The good news is that he will have more time to enjoy his new office. In fact, if we added a mini-fridge there is a good chance that I might not see him for weeks at a time.
While the room is going to be an office for us, at the fantastic recommendation of our real estate agent, we added a master bathroom and closet because there is no ground floor bedroom in our house. This room would also make a fantastic playroom or pool party room with the La Cantina doors that open directly to the pool.
Here are a few lessons learned I hope are helpful if you are thinking about a major construction project:
1. Find a great contractor. We were very lucky to find the contractor who was on point for the gut remodel of this house 6 years ago. What makes a great contractor: someone who is extremely responsive, has high standards, is connected with great subs who take pride in their work and show up, and someone who is just a good person. If you are in the Orange County area, I cannot recommend Jeremy Rogers of Stonecreek Builders highly enough.
Here is a picture in the back yard looking toward the addition from the end of the pool and then the opposite view looking out toward the pool. Many thanks to my olds son Mason who gifted us the fun pool foursquare which has been the source of lots of family fun.
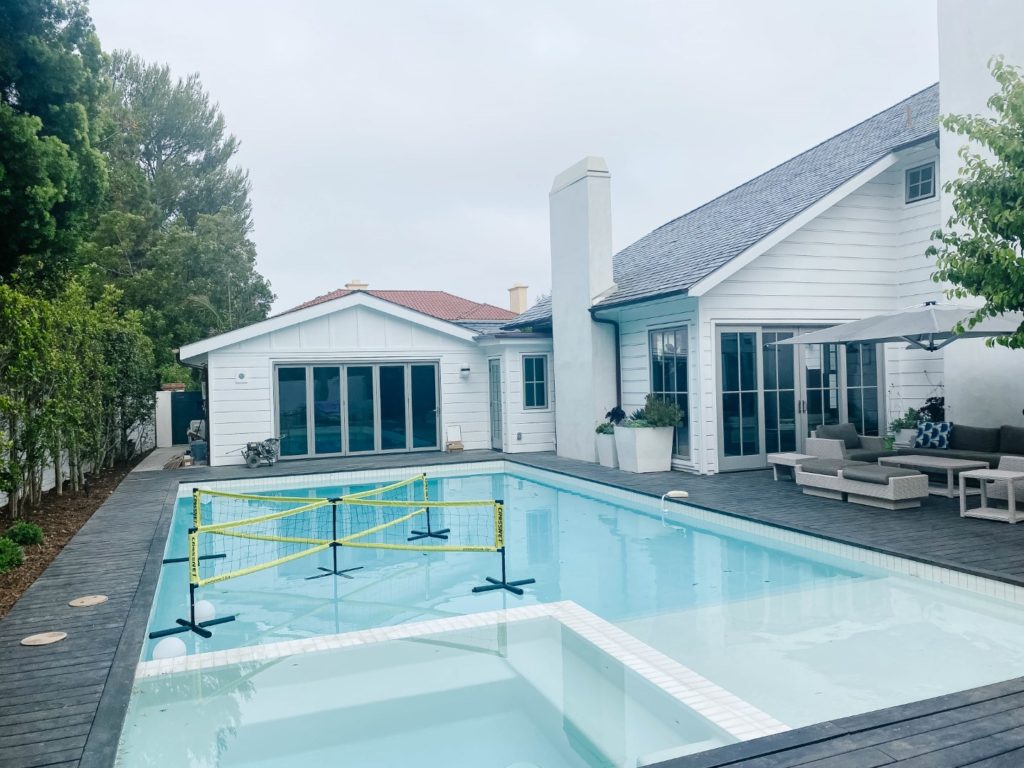
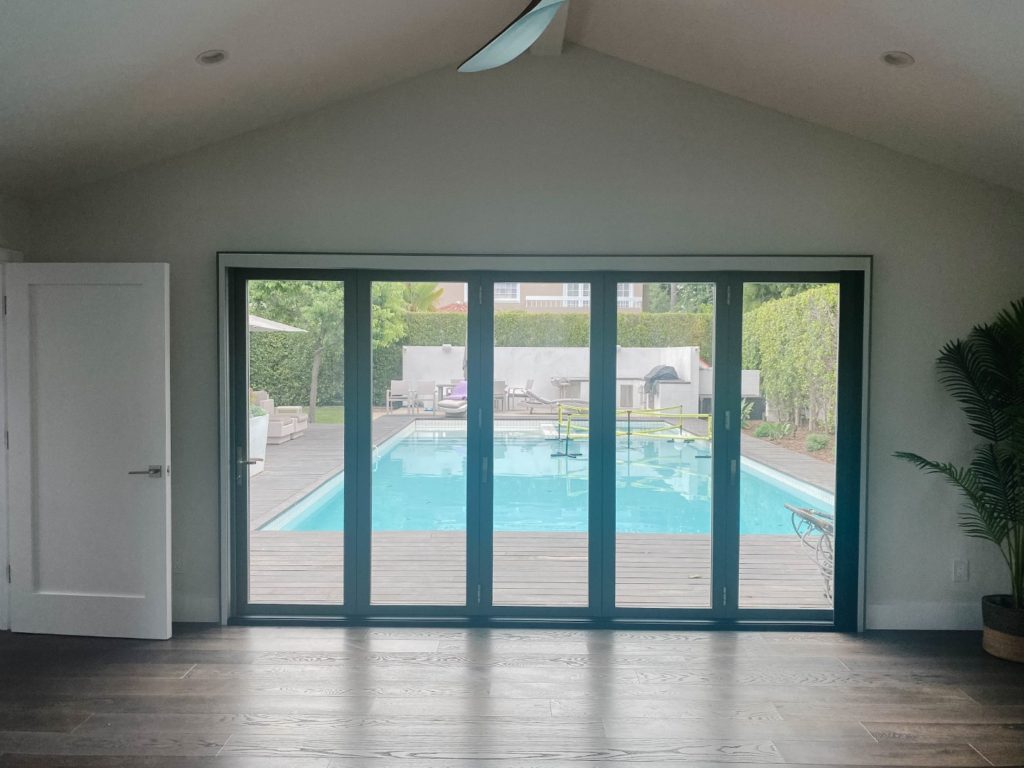
2. Cost is a four-letter word. There will be overruns and things that you did not plan for (landscaping, I am talking to you) that cost more than you expect. The goods news is that real estate is on fire and the cost overruns should be minimal in the scheme of the overall project if you had a good contractor. I love the landscaping and have not given a second thought to the other costs adders which we have managed fairly closely – you should plan for overall cost to be about 10-15% than original estimate.
3. Sometimes you have to take the bull by the horns. We were very intentional about wanting the addition to look like it has always been here which meant matching finishes, cabinets, and flooring. The last one proved tricky. The flooring manufacturer that made our floors was out of business and they are a very unique cerused wood with multiple lengths and widths. After trying to match for a few weeks and probably 15 samples that were not even close, our contractor said, “What do you think about tile?” I said, “NO WAY” and after a short time spent on the internet and a trip to a local flooring company returned with 5 samples – 2 of which would work and 1 which is perfect except it only came in a single width. Seriously, you really cannot tell where they transition! Do not be afraid to take charge when things do not look like they are going your way and almost always stick to your guns on what you want.
Here is thew view looking at the office from the front courtyard and then the opposite view looking from the inside out.

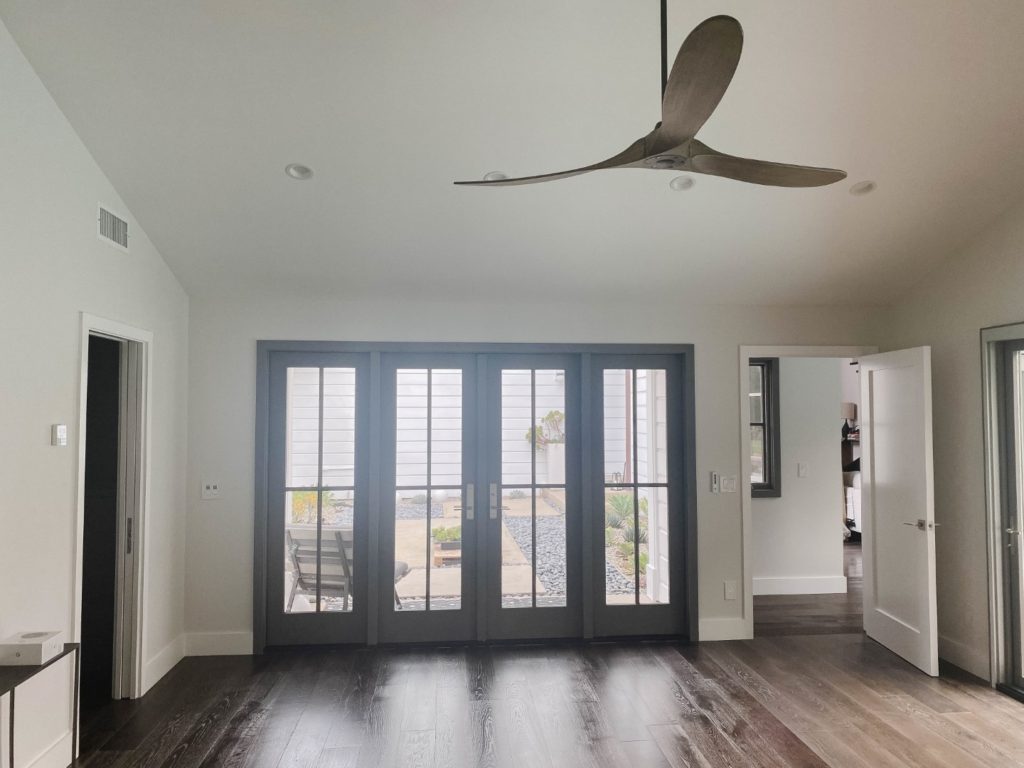
4. There will be delays. The original estimate was that we would be done at the end of May – well, the calendar says we are now at the end of July. Of course, Covid did not help matters, nor did our wood floor quest which was further delayed when the floors were sent to Reno but, here we are, and it was definitely worth the wait.
5. Mother Nature is a mother. Another floor moment here. The beautiful wood floors had just been installed when our plumber went to get some parts and left the water main to the addition turned OFF. As life will have it, the landscapers arrived and turned the water on. Two hours later, the floors were flooded. After a valiant attempt to patch, it became clear that we needed to replace ¾ of the flooring, the floorboard, and 6 inches of the drywall which had some signs of mold despite our effort to dry things out quickly and thoroughly. Sometimes you have to just roll with it – see #6 below.
This picture shows the door to the addition on the far right side. This was probably the trickiest part and it absolutely looks like this was how the house was originally designed.
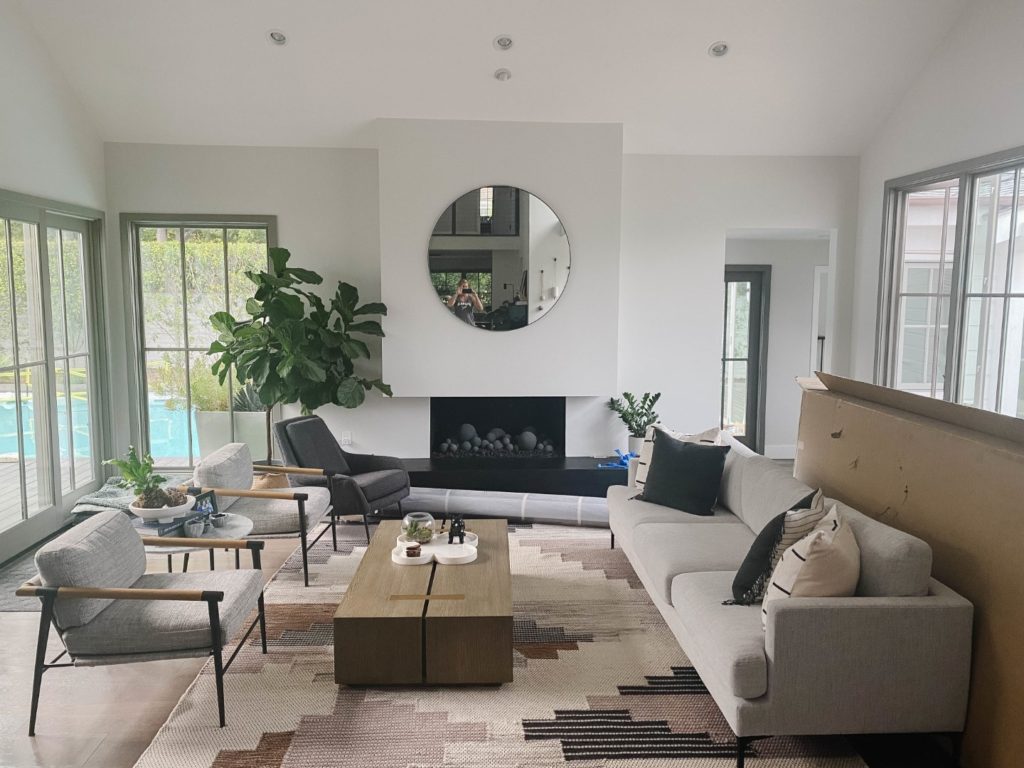
6. It will all be worth it in the end. While we have not moved into the space yet, hoping that will happen this weekend, it is already so clear that it was all worth it. We have a beautiful addition that fits seamlessly with our home and the increased curb appearance is an added benefit. It is so fun to watch all the people who walk in our neighborhood slow to check out the progress each day.
Last, but not least, let’s take a minute to soak in this beautiful bathroom that is part of the addition. There is also a walk-in closet that features the same cabinetry as the bathroom.
I will share more pictures once move-in is complete with a focus on the furnishings and overall interior design.
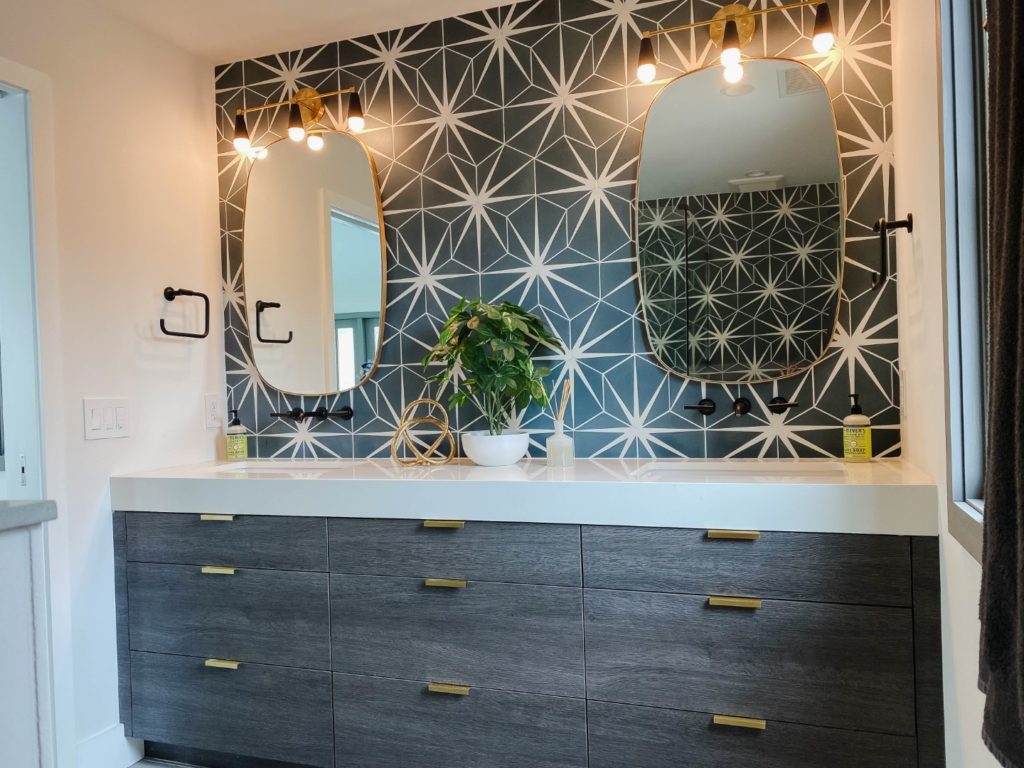
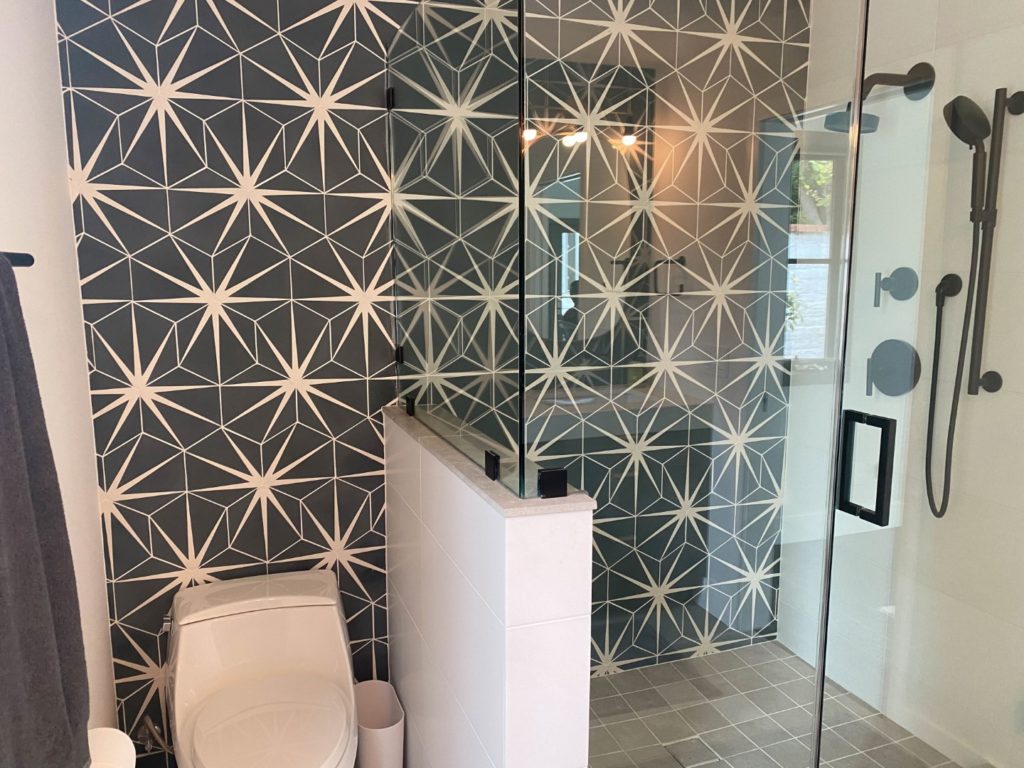
I hope this blog helps to motivate you to tackle both big and small projects that will make your house feel more like home. It has been an amazing opportunity for me to design this space and while I am glad it is done and thrilled with the result, I am also a bit sad as it has been so much fun.

